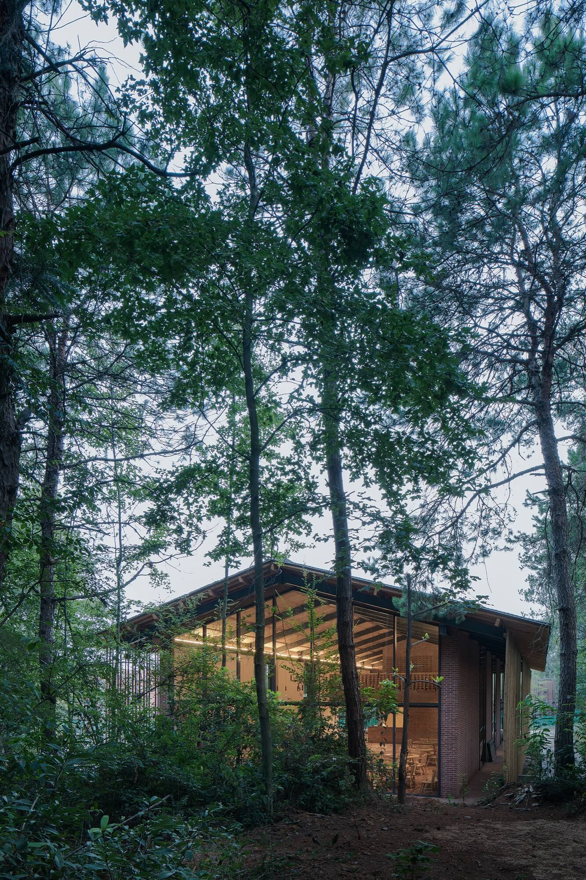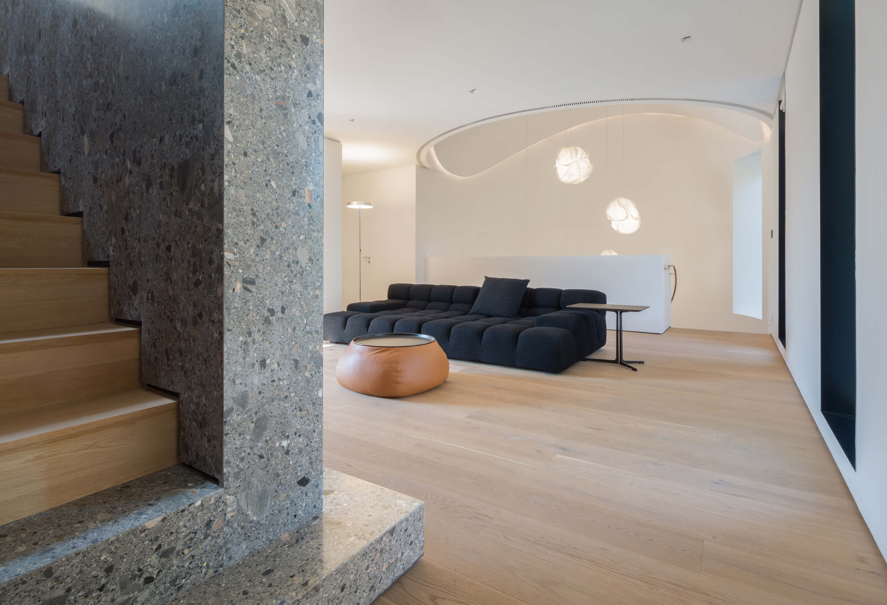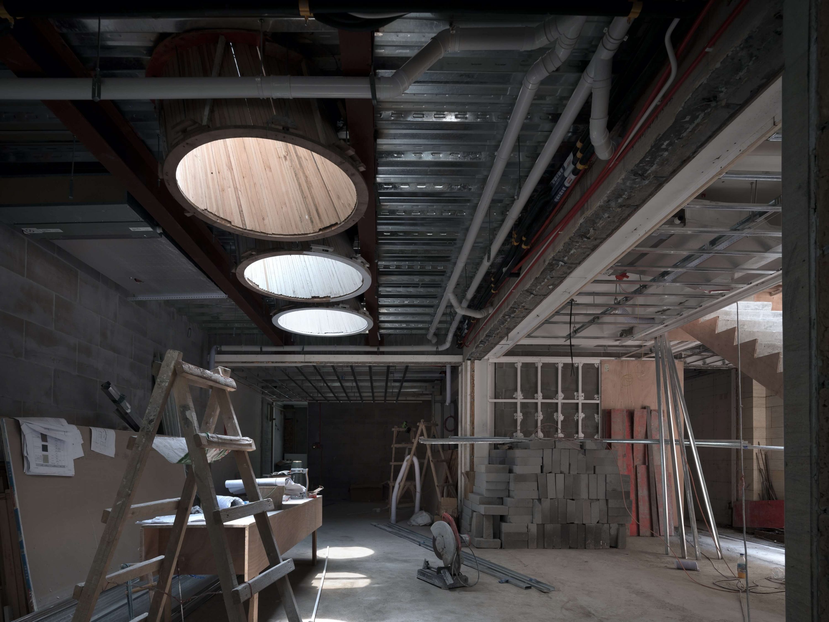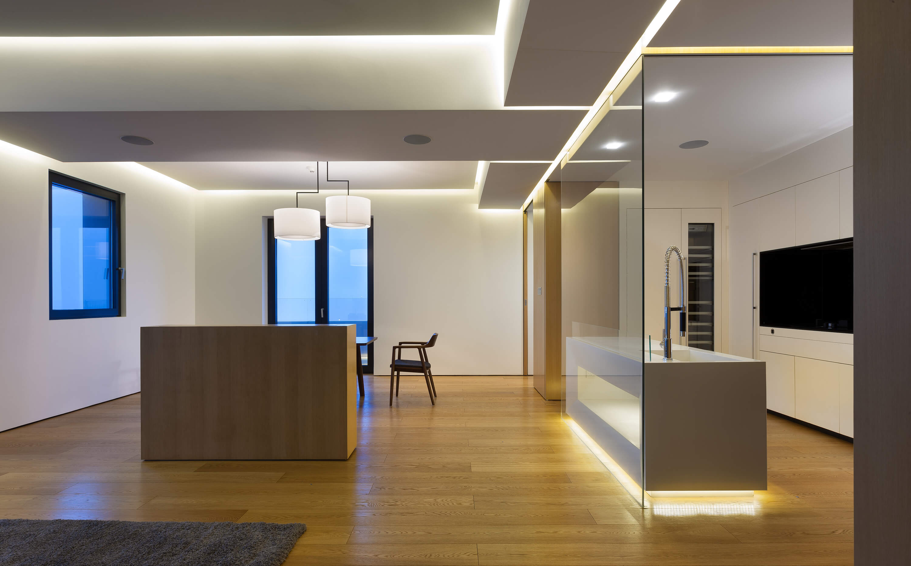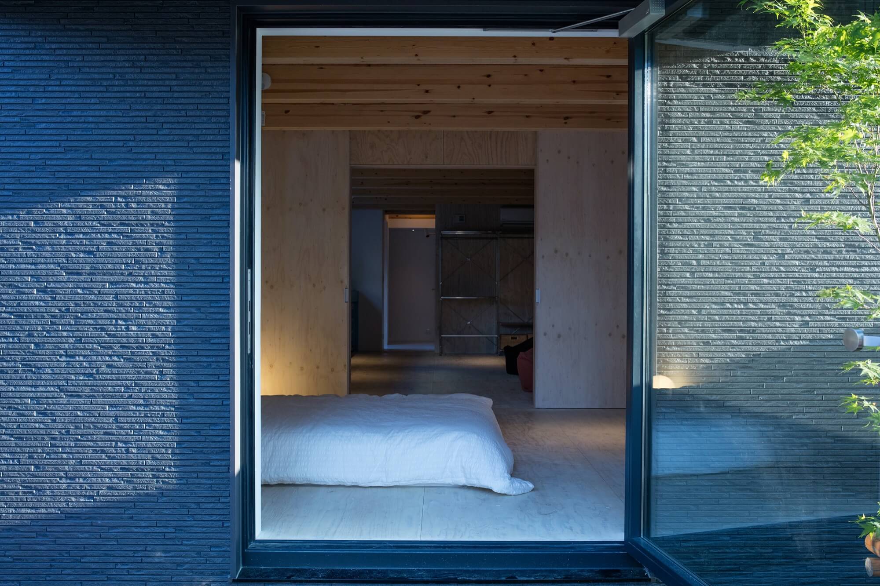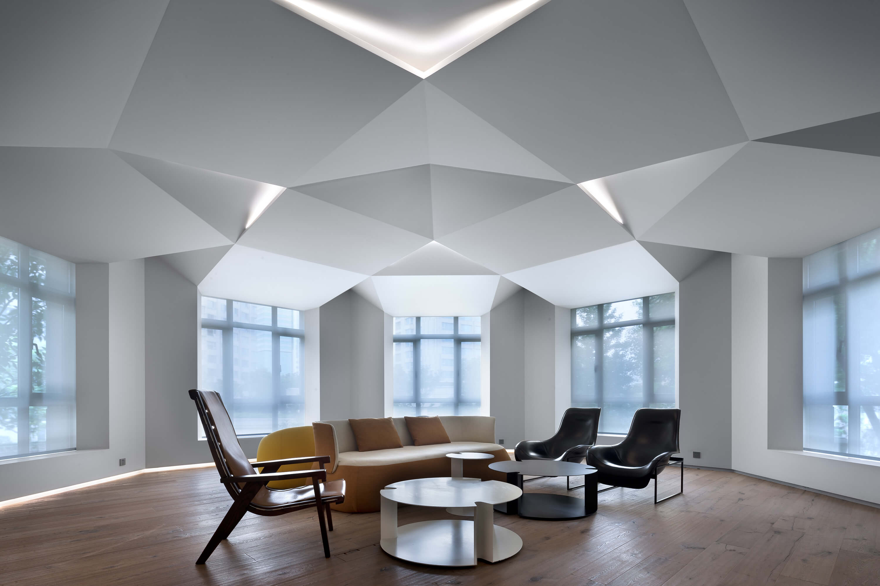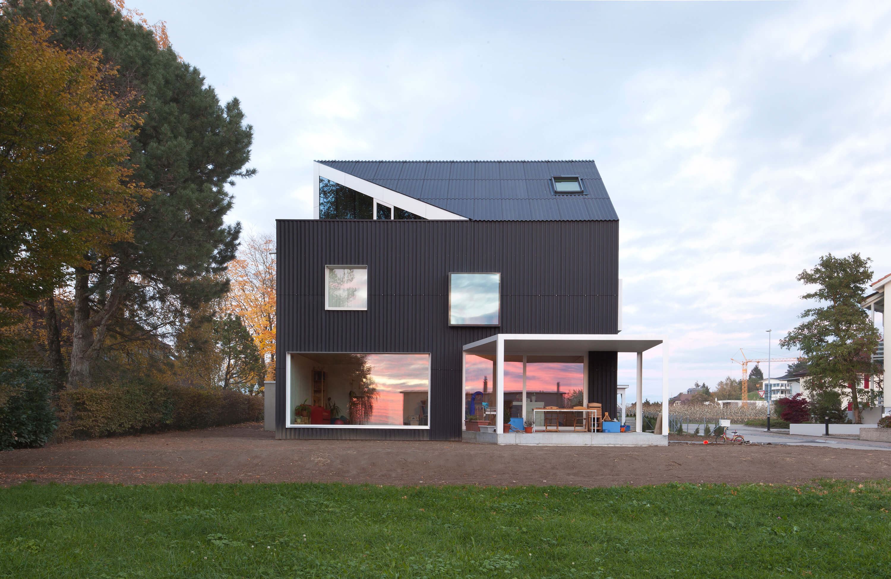Haiyang village is located two hours south of the city of Wuhan, and has slowly grown over many years within a hilly, wooded terrain interspersed with ponds. Today, the young population of such rural villages are hired as workers in the city. As a result, the potential of the village is declining, as the remaining elders have neither the strength nor the capital to innovate.
This is a villa located in the suburbs of Shanghai. Based on the predetermined conditions of its French architectural style, we completely changed the original layout: the first floor and underground are used as public areas, while the second floor is used as private areas with bedrooms.
This villa is situated in the middle of downtown Shanghai, Jingan district. The building itself was built by a developer and we were contracted to modify the layout and created new quality out of an already existing plot. We replaced all windows and glass facades and repaired the roof in order to secure the overall building quality.
Top apartment is located in Nanjing Jianye District, we transformed the original fully furnished room with dull layout and lack of sunlight.
After the demolition of all the original walls, we use the most environmentally friendly materials, to create a new healthy living space.
Mid of the local Japanese residential area in Kyoto, west side of the Royal palace (30 mins walking distance, 10 mins by bike), EXH design has completed a private house together with Anoffice. The developer has splitted a plot into four slices each 4.2 meters by 15 meters. The client got the last piece at the west side which enjoys a grand view to the neat neighborhood and west sunlight.
The apartment is located in a high-rise residential building in the former French Concession area of Shanghai. From a dark and narrow corridor one enters the hall, from which the adjoining rooms open. In the centre of the main room stood a column, to which the architects added new wall elements, to define different functions and to complete the geometry of each of the adjacent rooms: the entrance is half a hexagon, the hall a pentagon, followed by the central octagonal living room and the rectangular kitchen.
This house for a family of four is located in Bellmund, Switzerland, nearby Biel. Situated on a small plot, the structure’s “house” shape maximizes its height to ensure views of Lake Biennem, while a terrace space is cut from the roof volume. The house has a wood structure, as is usual in Switzerland.
