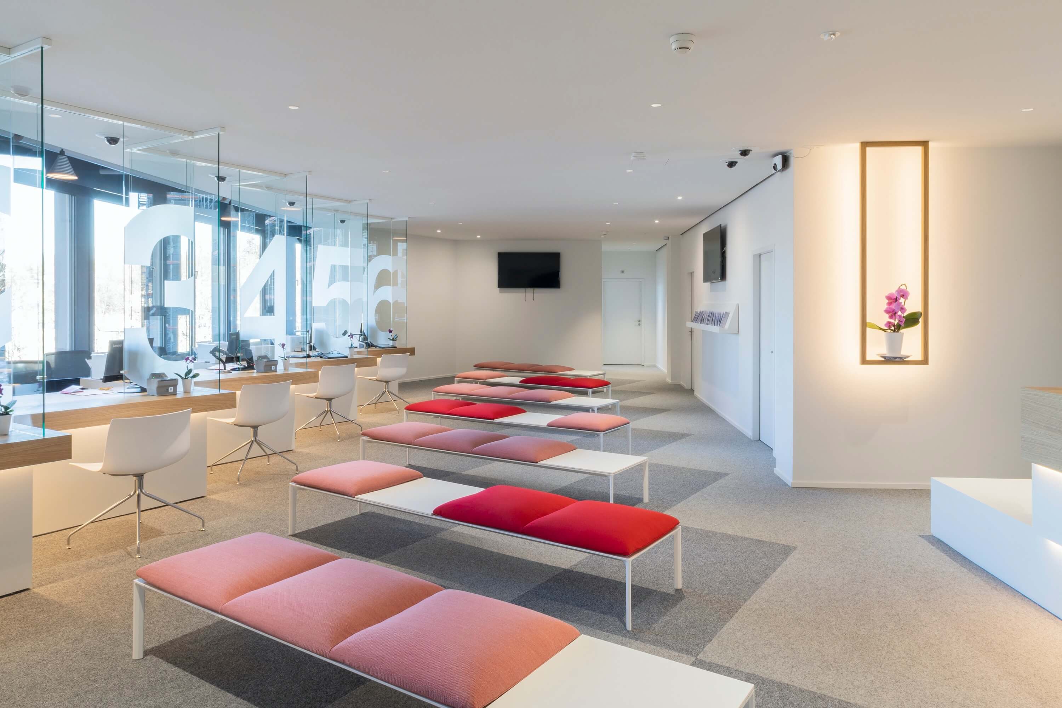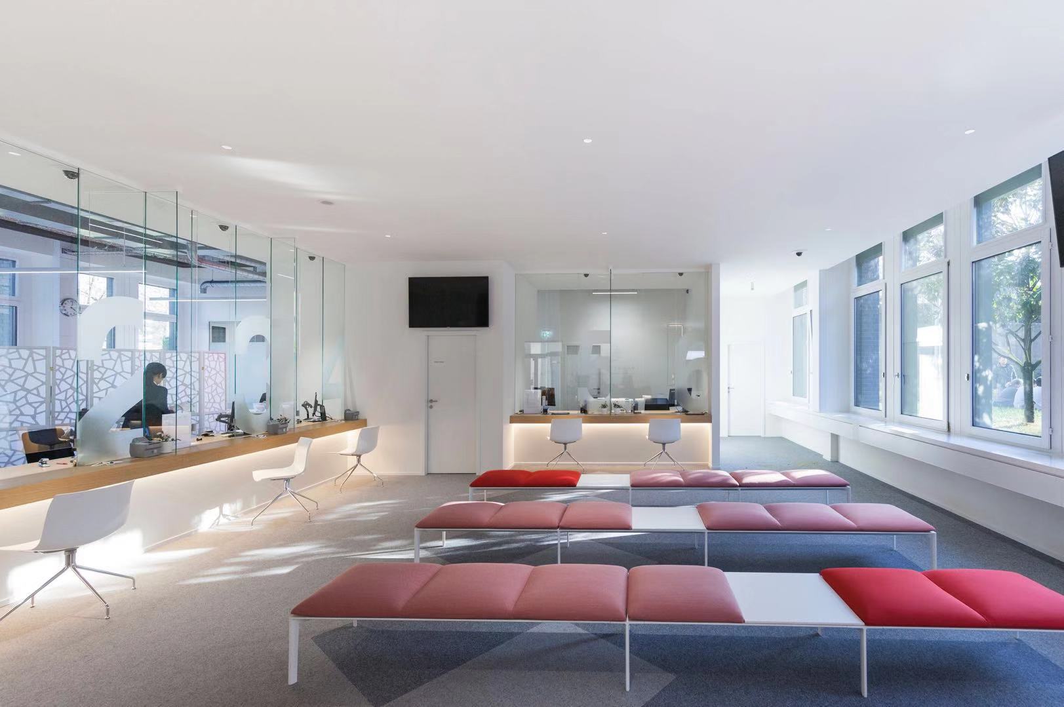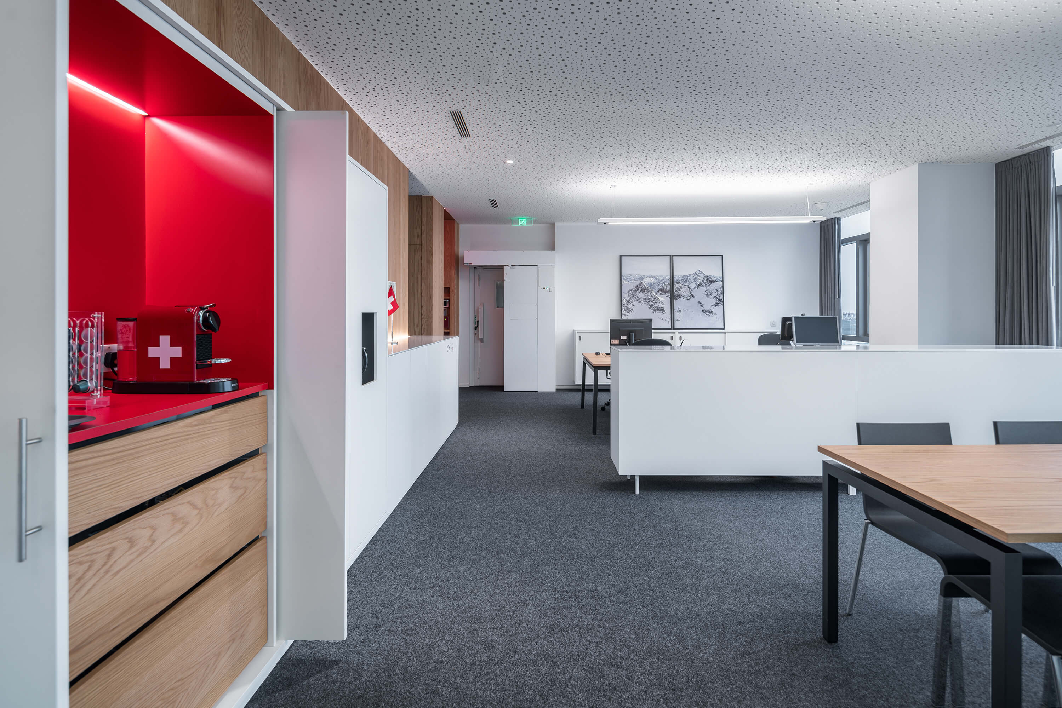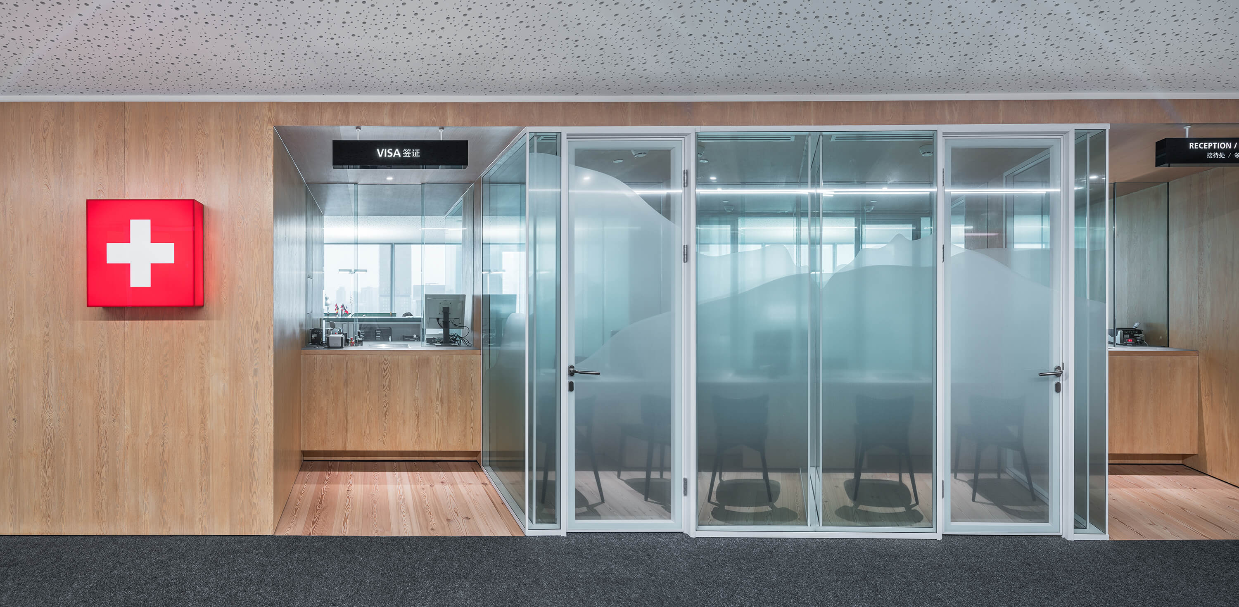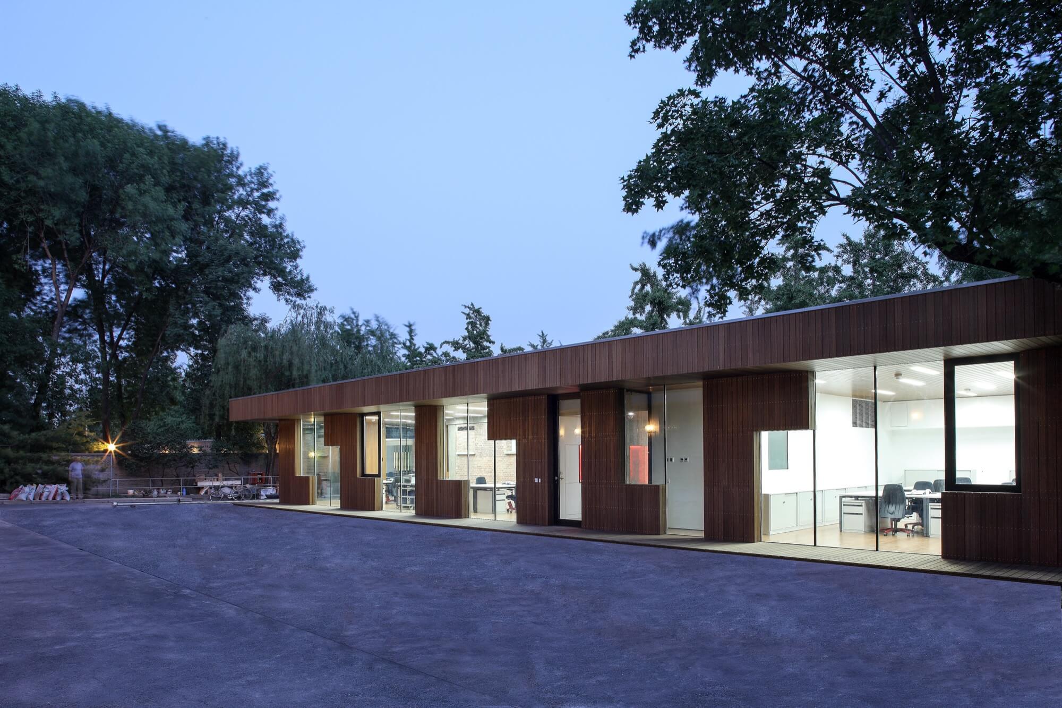When contracted by the client, it was clear we had to meet the certain demands - due to growing tourism and business in China you have more growing demands for visas. The first thing we thought about was to change the design language of these kind of centers. How can we make a waiting procedure worthy and enjoyable, despite all of the security requests and operational aspects.
When contracted by the client, it was clear we had to meet the certain demands - due to growing tourism and business in China you have more growing demands for visas. The first thing we thought about was to change the design language of these kind of centers. How can we make a waiting procedure worthy and enjoyable, despite all of the security requests and operational aspects.
The decoration will be realized in simple natural materials: dark wood for flooring in the public area, dark grey carpet in the office area. Bright wood for furniture. The design is functional, with clear lines and executed in solid quality.
The concept is a high quality working environment within a fluid open plan space, which is defined by closed boxes containing support services. The space provides clear functional zoning, but allows for flexibility during use. The raw wood and green felt is used within the space to recall the natural beauty of the Swiss landscape.
The concept is to "see the history through the decade". We convinced the client to keep the old brick building, which witnessed the accelerated pace of change in China; and extended it with a lightweight glass facade, through which the inside bricks can still be seen.
