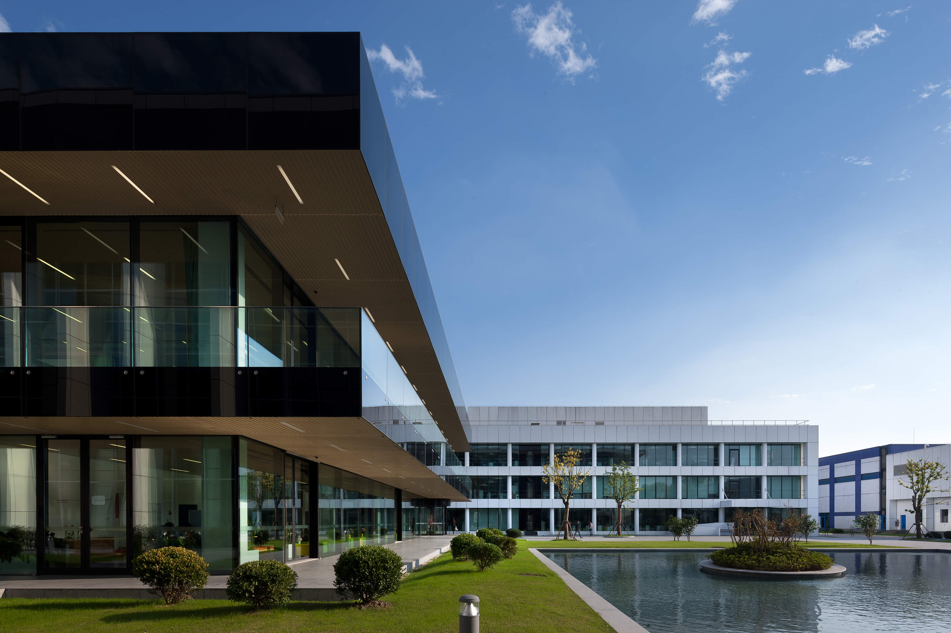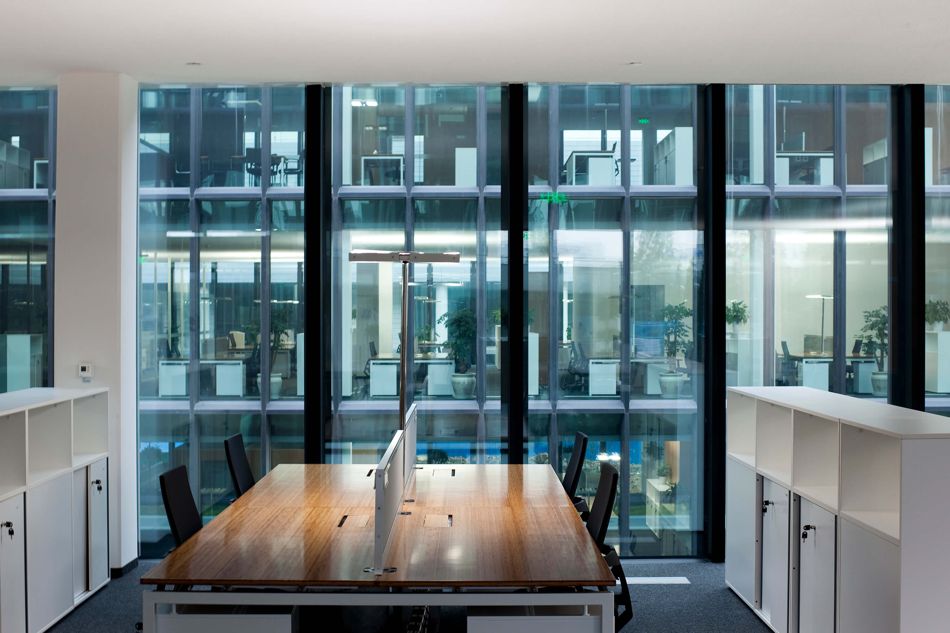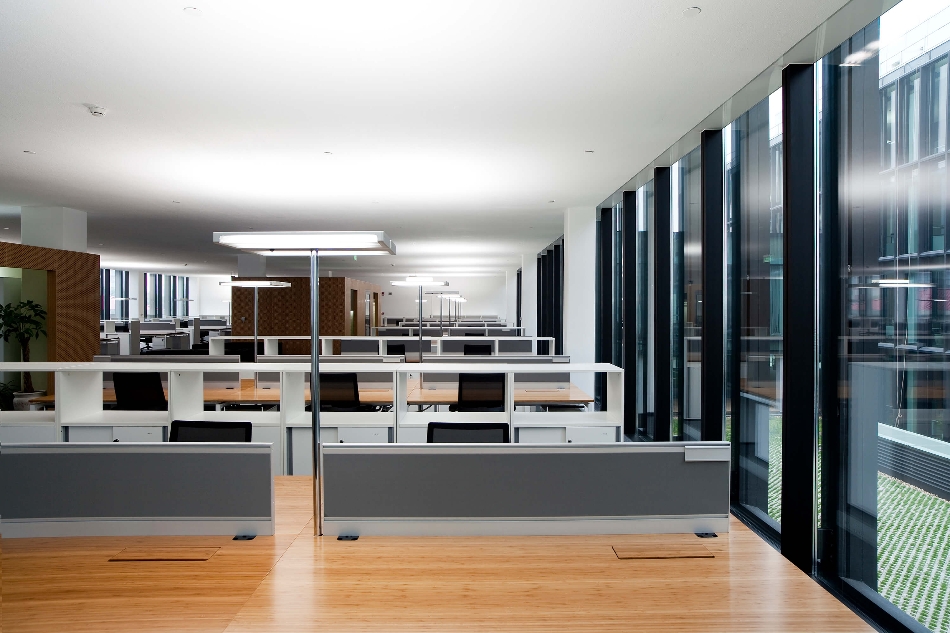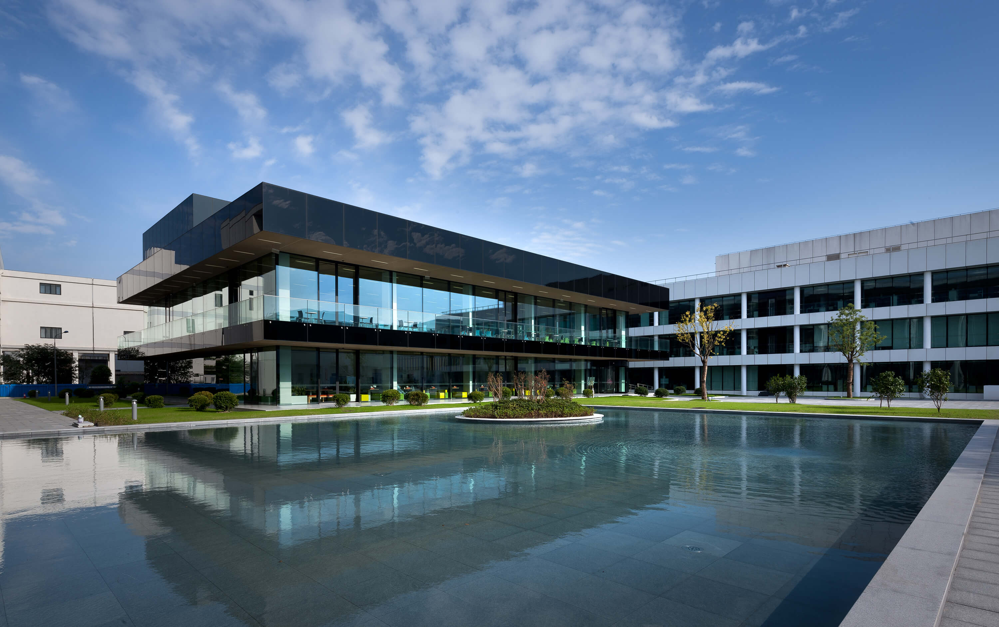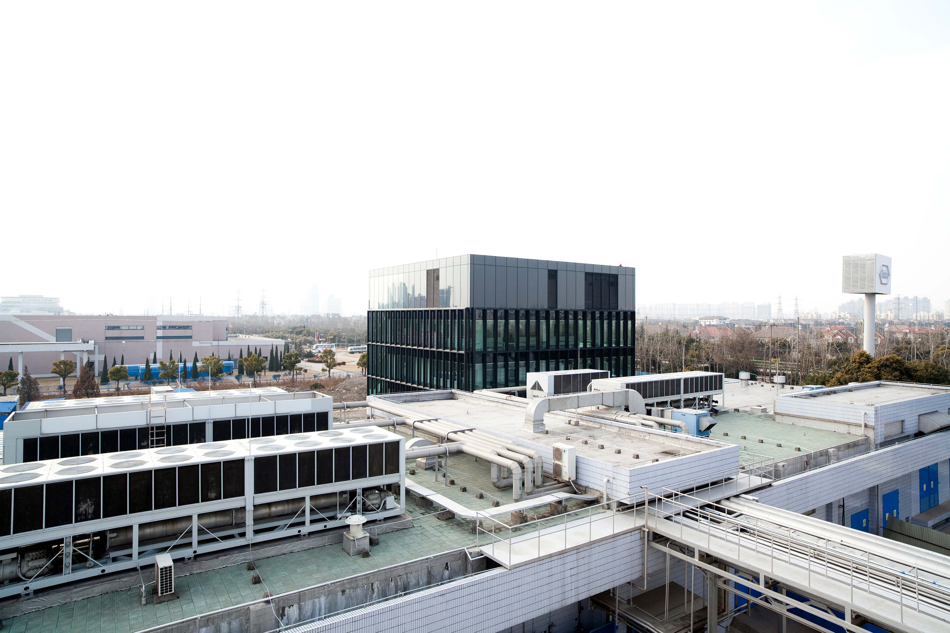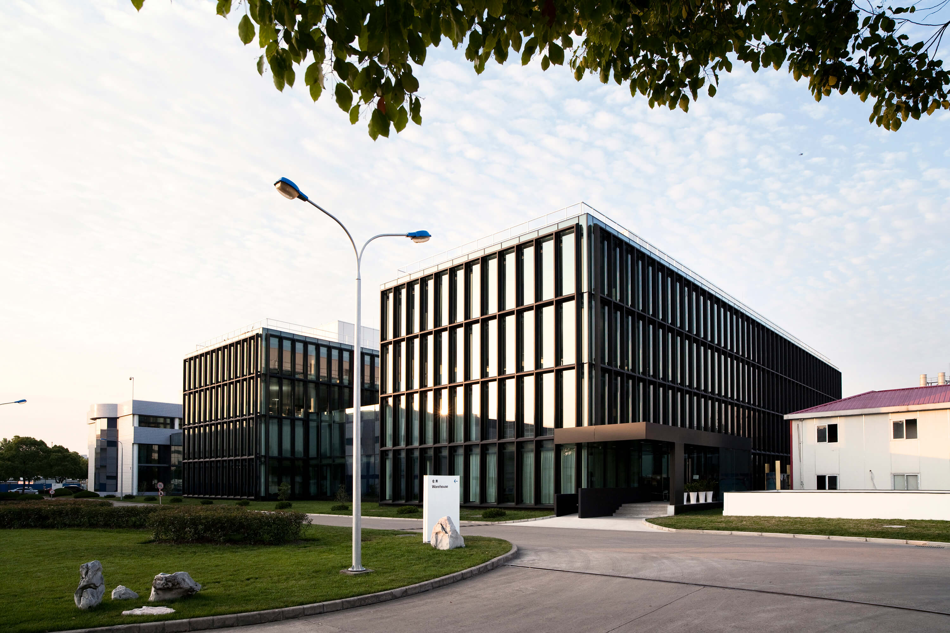Roche Campus
Shanghai Roche’s sales are increasing rapidly in China. The site focuses exports to the Asia-Pacific region and potentially to the European Union. Shanghai Roche intends to expand their facilities in the upcoming years.
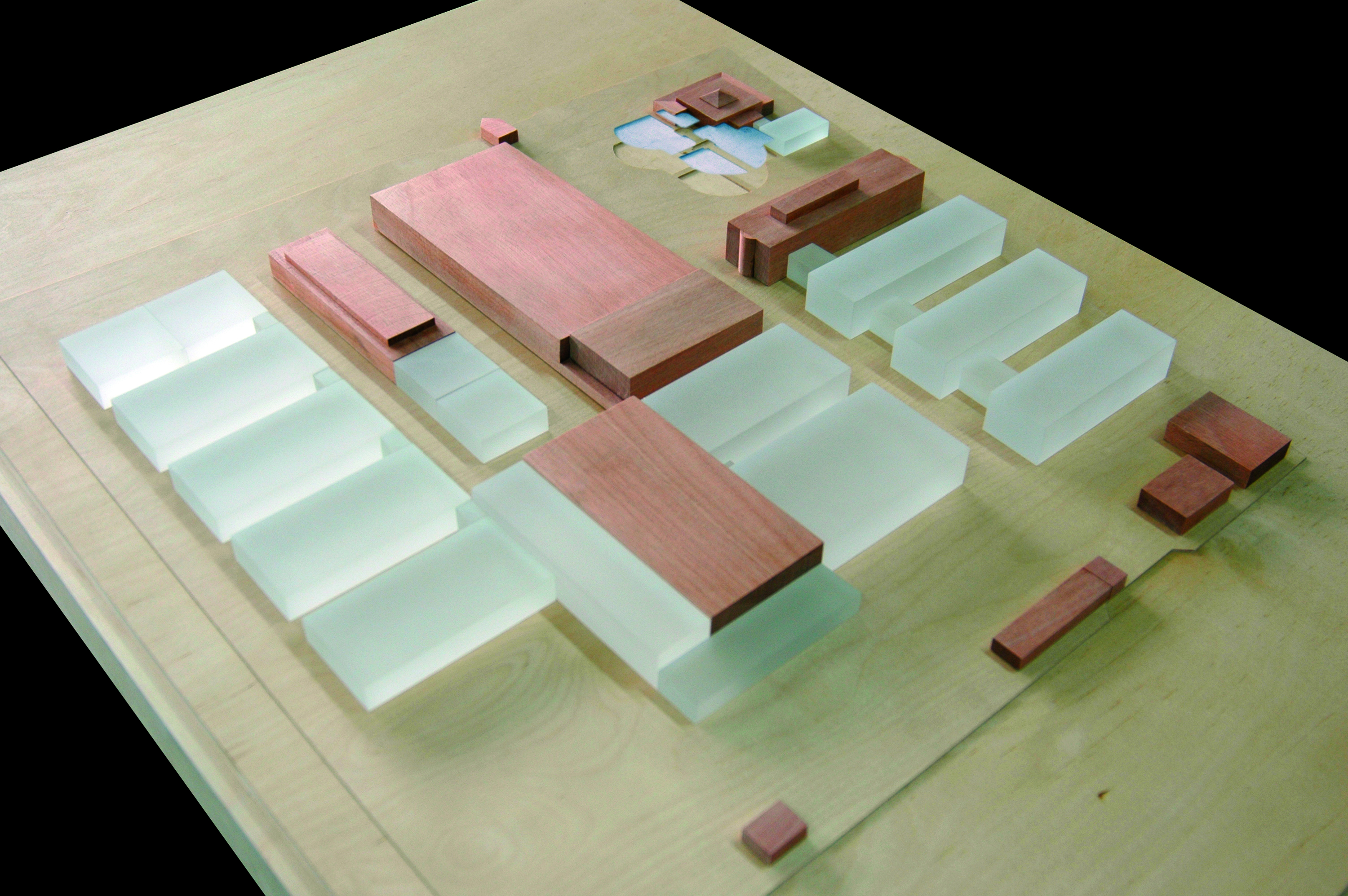
Roche Masterplan
Shanghai Roche’s sales are increasing rapidly in China. The site focuses exports to the Asia-Pacific region and potentially to the European Union. Shanghai Roche intends to expand their facilities in the upcoming years.
The main objectives set out by the Client were to provide an attractive, modern and integrated Site Development Plan that will serve as the basis for all the future detailed planning up to 2011. The Plan should also work after 2011 and allow for the full and efficient development of the site.
This is the simplest but most pragmatic expansion scenario. The office building and warehouse building are supposed to be extended as set out in the original outline of the Master Plan. The new production modules are to be located on the “reserve” land. And extending the site with the center of warehouse makes the layout reasonable and perfect. The technical part of the site will be restructured: The new production modules will be located where the existing Utility Building (No. 6) is situated. The greatest advantage of this proposed transformation is that passages may be created to connect the new production modules with the existing production facilities.
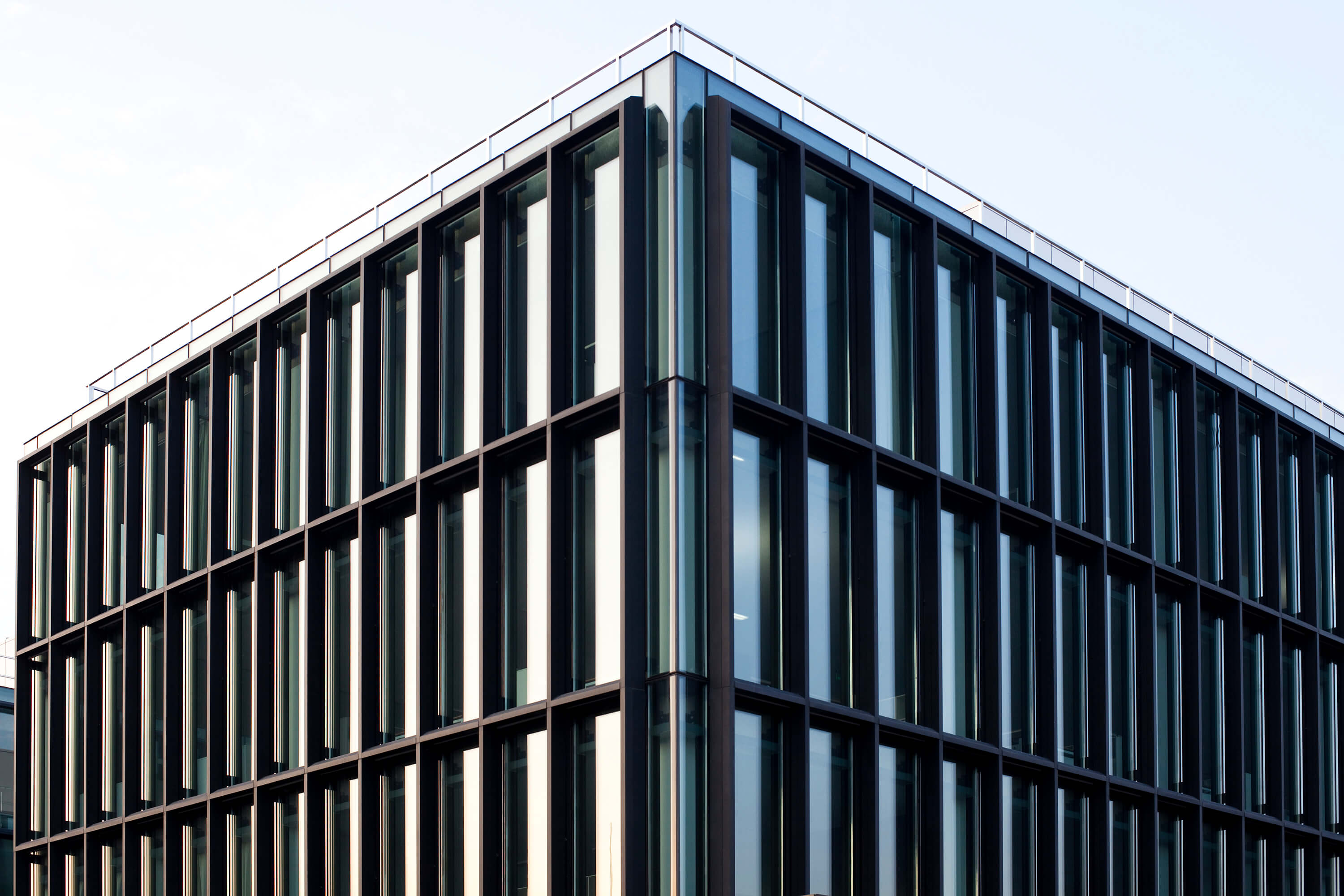
Shanghai Roche Expansion
As one of the most expensive office building in China, Shanghai Roche headquarter building has the most advanced technology worldwide: Geo-thermal technology, TAB system (Thermo active building system active heating system), and reinforced concrete structure (columns/ flat roof) with completely glazed facades (thermally-isolated window frames and insulated glazing), flat planted roof, external sensor sun shades, and central control ed security system.TAB system is to use building’s own storage capacity which is utilized for temperature compensation and actived via natural heat sinks such as the ground , ground water, or cool night air. To reach the high efficiency and high comfort purpose) .
The un-insulated window frames, and single glazing of the existing building, will be replaced by modern, thermally-isolated window frames and insulated glazing. External sun shades will be added. The infill panels of the fa?ade will be heat insulated. The interior construction will be replaced completely. The offices will be finished with carpet tiles, white washed walls and suspended acoustic ceiling. The new buildings will be a reinforced concrete structure (columns/ flat roof) with completely glazed fa?ades (thermally-isolated window frames and insulated glazing); external sun shades and a flat planted roof. The building is made using reinforced concrete and has achieved the highest energy efficiency standards by using triple glazing with thermally-isolated window frames, external sun shades, a green roof, and geothermal technology.
The project received LEED Platinum in architecture. For the extension of the Shanghai Roche, we created a contemporary office environment with more links with light, air and outdoor space. For the first stage the existing office building will be extended with two new, four level, parallel wings.
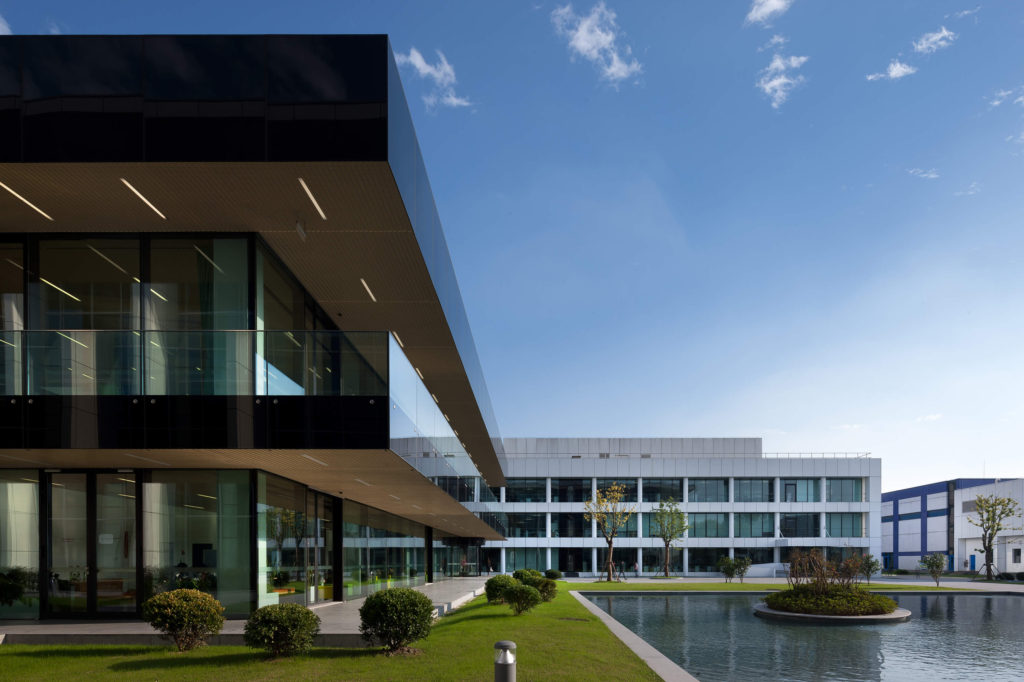
Roche Canteen
This canteen is proposed as a 2 storey building with large cantilevered terraces. The facades are mostly glazed and the transparency allows a generous view to the large green surroundings.
The first floor hosts in a long room the entrance for the guests, a small café/ dining area for fast food and lounge (with internet access). In front of these rooms is a covered terrace for outdoor seating. A large stair brings the guest up to the 2nd floor with the main dining area. The counters are organized as an island, allowing flexibility inside and clear guest flow outside without cross flow. The dining area of 500m2 has no columns. Furniture is flexible and may be removed easily. The room has the potential for multifunctional use. It is the largest on site and gives the possibility for events receiving over 500 guests. The terraces provide sun shading and may be used during spring and autumn for outdoor dining. The appearance of the building will relate well with the other existing and new buildings on site.
This two storey glass curtain wall building is a high-end canteen for Shanghai Roche. Simple in its design, functional in its use, and attentive in its material and craft, the canteen reflects the corporate culture of Roche. The interior design is able to accommodate different function requirements and various guest flows at different times of the day. A covered terrace surrounds the canteen on three sides, providing a space for outdoor dining and relaxation. Simultaneously, the terrace also serves as a shading device, eliminating the need for sun blinds which would block the views of the outside landscape.
